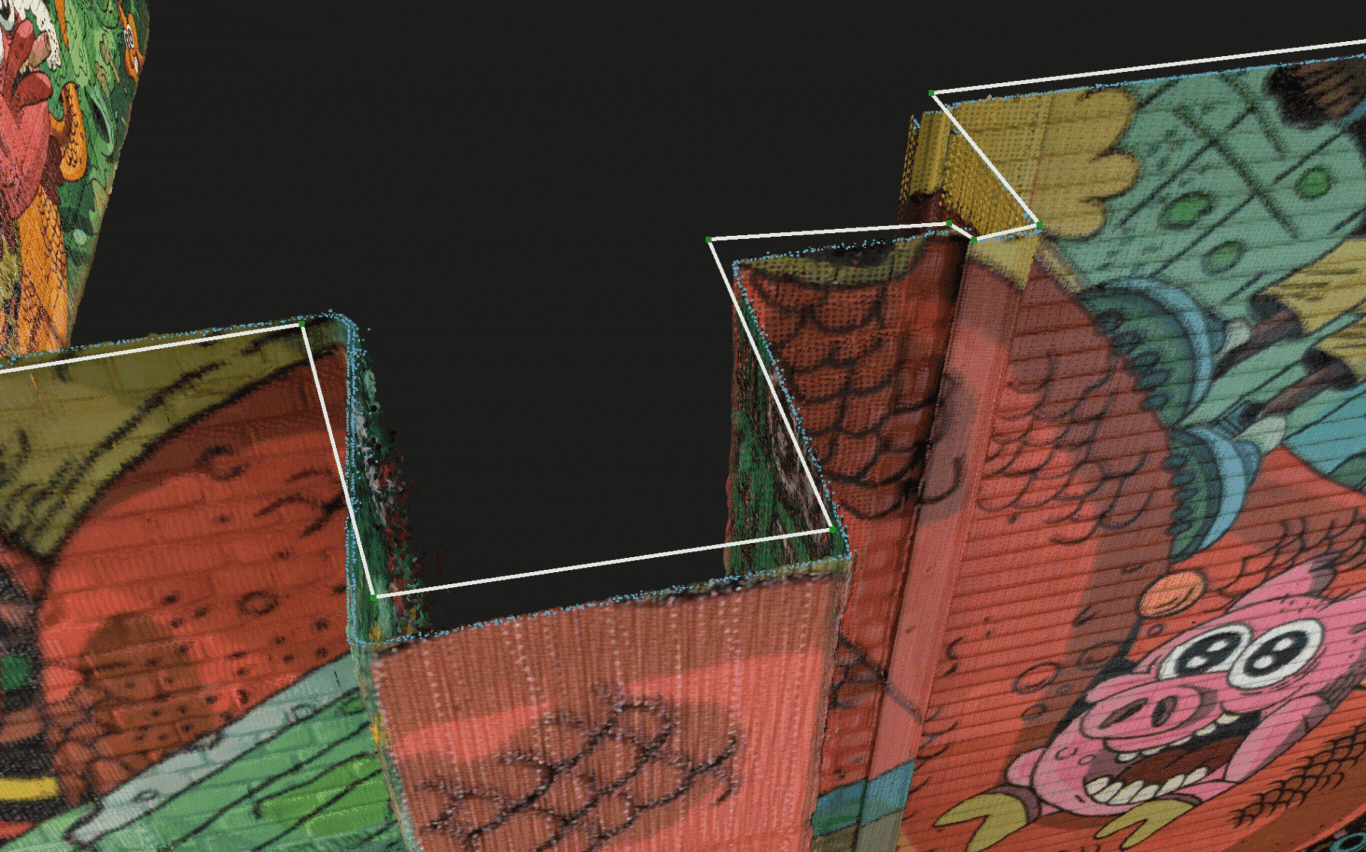As-built Modeling with Point Clouds
A fresh approach to streamline your as-built modeling workflow
Interactively extract point cloud sections
Interactively produce detailed point cloud sections. Export sections into CAD and BIM software, instead of forcing entire point clouds into solutions that cannot handle them.
Accurately generate CAD drawings
Easily sketch floor plans with our drawing assistance tools. Our software will automatically fit the drawings to the point cloud and produce accurate deliverables.


